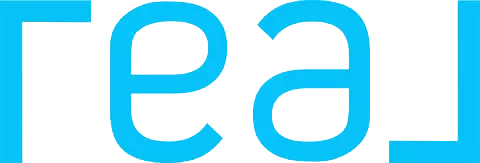6077 London RD #203 Richmond, BC V7E 0A7
1 Bed
1 Bath
514 SqFt
UPDATED:
Key Details
Property Type Condo
Sub Type Apartment/Condo
Listing Status Active
Purchase Type For Sale
Square Footage 514 sqft
Price per Sqft $1,030
Subdivision London Place Ii
MLS Listing ID R2962356
Bedrooms 1
Full Baths 1
HOA Fees $336
HOA Y/N Yes
Year Built 2009
Property Sub-Type Apartment/Condo
Property Description
Location
Province BC
Community Steveston South
Area Richmond
Zoning ZMU14
Direction North
Rooms
Kitchen 1
Interior
Interior Features Elevator, Storage
Heating Heat Pump
Flooring Laminate, Tile, Carpet
Equipment Heat Recov. Vent.
Window Features Window Coverings
Appliance Washer/Dryer, Dishwasher, Refrigerator, Cooktop, Microwave
Laundry In Unit
Exterior
Community Features Shopping Nearby
Utilities Available Electricity Connected, Natural Gas Connected, Water Connected
Amenities Available Bike Room, Caretaker, Trash, Maintenance Grounds, Gas, Heat, Hot Water, Management, Sewer, Water
View Y/N No
Roof Type Torch-On
Accessibility Wheelchair Access
Porch Patio, Deck
Exposure Northeast
Total Parking Spaces 1
Garage Yes
Building
Lot Description Greenbelt, Lane Access, Marina Nearby, Recreation Nearby, Rural Setting
Story 1
Foundation Concrete Perimeter
Sewer Public Sewer, Sanitary Sewer, Storm Sewer
Water Public
Others
Pets Allowed Cats OK, Dogs OK, Number Limit (One), Yes
Restrictions Pets Allowed,Rentals Allowed
Ownership Freehold Strata
Security Features Prewired,Smoke Detector(s),Fire Sprinkler System






