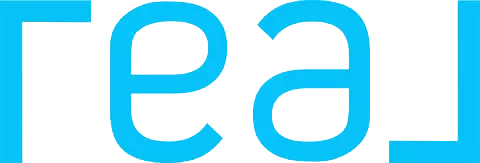REQUEST A TOUR If you would like to see this home without being there in person, select the "Virtual Tour" option and your agent will contact you to discuss available opportunities.
In-PersonVirtual Tour
Listed by Stonehaus Realty Corp.
$ 1,250,000
Est. payment /mo
Active
9362 114 ST Delta, BC V4C 5K7
6 Beds
3 Baths
2,430 SqFt
UPDATED:
Key Details
Property Type Single Family Home
Sub Type Single Family Residence
Listing Status Active
Purchase Type For Sale
Square Footage 2,430 sqft
Price per Sqft $514
MLS Listing ID R2990583
Bedrooms 6
Full Baths 2
HOA Y/N No
Year Built 1960
Lot Size 7,405 Sqft
Property Sub-Type Single Family Residence
Property Description
BC Asessment at $1.356M. Handyman Special or Development Site. Build your dream home! Over 7300sft lot, with great curbside appeal. 64/67 x 117/118 ft. view lot that's mostly flat. Great location close to transit, shopping and restaurants. With only 9 min walk to Annieville Elementary, 12 min walk to Delview Secondary. House is salvageable but mostly, land value. RS 1 Zoning, Multiplex Potential to be confirmed with City of Delta. Quick possession possible. Drive by first, prior to booking showing.
Location
Province BC
Community Annieville
Area N. Delta
Zoning RS1
Rooms
Kitchen 2
Interior
Heating Forced Air, Natural Gas
Fireplaces Number 2
Exterior
Fence Fenced
Utilities Available Electricity Connected, Natural Gas Connected, Water Connected
View Y/N No
Roof Type Asphalt
Porch Sundeck
Total Parking Spaces 2
Garage No
Building
Story 2
Foundation Concrete Perimeter
Sewer None, Sanitary Sewer, Storm Sewer
Water Public
Others
Ownership Freehold NonStrata






