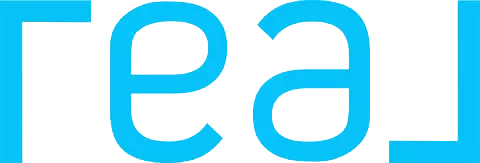3833 Evergreen PL #4302 Burnaby, BC V3J 0M2
3 Beds
2 Baths
901 SqFt
UPDATED:
Key Details
Property Type Condo
Sub Type Apartment/Condo
Listing Status Active
Purchase Type For Sale
Square Footage 901 sqft
Price per Sqft $1,108
MLS Listing ID R2995039
Bedrooms 3
Full Baths 2
HOA Fees $557
HOA Y/N Yes
Year Built 2023
Property Sub-Type Apartment/Condo
Property Description
Location
Province BC
Community Sullivan Heights
Area Burnaby North
Zoning CD
Rooms
Kitchen 1
Interior
Interior Features Elevator
Heating Forced Air, Heat Pump
Cooling Air Conditioning
Flooring Laminate
Appliance Washer/Dryer, Dishwasher, Refrigerator, Cooktop
Exterior
Exterior Feature Garden, Playground, Balcony
Community Features Shopping Nearby
Utilities Available Electricity Connected, Natural Gas Connected, Water Connected
Amenities Available Clubhouse, Exercise Centre, Recreation Facilities, Concierge, Trash, Maintenance Grounds, Management, Snow Removal
View Y/N Yes
View Valley and water
Roof Type Other
Exposure Southwest
Total Parking Spaces 1
Garage Yes
Building
Lot Description Central Location, Near Golf Course
Story 1
Foundation Concrete Perimeter
Sewer Public Sewer, Sanitary Sewer, Storm Sewer
Water Public
Others
Pets Allowed Cats OK, Dogs OK, Number Limit (Two), Yes With Restrictions
Restrictions Pets Allowed w/Rest.,Rentals Allowed
Ownership Freehold Strata
Virtual Tour https://my.matterport.com/show/?m=eTwjowh6AK5






