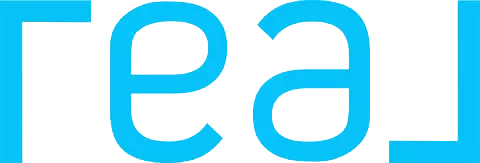1500 Fern ST #1704 North Vancouver, BC V7J 0E6
1 Bed
1 Bath
636 SqFt
OPEN HOUSE
Sun May 04, 2:00pm - 4:00pm
UPDATED:
Key Details
Property Type Condo
Sub Type Apartment/Condo
Listing Status Active
Purchase Type For Sale
Square Footage 636 sqft
Price per Sqft $1,182
Subdivision Apex
MLS Listing ID R2996919
Bedrooms 1
Full Baths 1
HOA Fees $472
HOA Y/N Yes
Year Built 2024
Property Sub-Type Apartment/Condo
Property Description
Location
Province BC
Community Lynnmour
Area North Vancouver
Zoning MFD
Rooms
Kitchen 2
Interior
Interior Features Elevator
Heating Heat Pump
Cooling Air Conditioning
Flooring Laminate
Window Features Window Coverings
Appliance Washer/Dryer, Washer, Dishwasher, Microwave
Laundry In Unit
Exterior
Exterior Feature Garden, Playground, Balcony
Garage Spaces 1.0
Garage Description 1
Pool Indoor
Utilities Available Electricity Connected, Natural Gas Connected, Water Connected
Amenities Available Bike Room, Exercise Centre, Recreation Facilities, Caretaker, Trash, Maintenance Grounds, Gas, Management
View Y/N Yes
View City and Mountain
Total Parking Spaces 1
Garage Yes
Building
Story 1
Foundation Block, Concrete Perimeter
Sewer Public Sewer, Sanitary Sewer, Storm Sewer
Water Public
Others
Pets Allowed Cats OK, Dogs OK, Number Limit (Two), Yes With Restrictions
Restrictions Pets Allowed w/Rest.,Rentals Allwd w/Restrctns
Ownership Freehold Strata
Security Features Smoke Detector(s)
Virtual Tour https://my.matterport.com/show/?m=6r1EzymVE3T&mls=1






