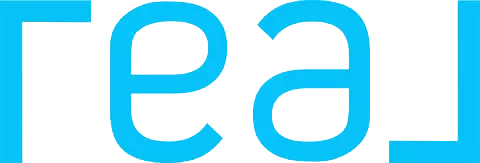8111 160 ST #56 Surrey, BC V4N 0V4
3 Beds
3 Baths
1,778 SqFt
UPDATED:
Key Details
Property Type Townhouse
Sub Type Townhouse
Listing Status Active
Purchase Type For Sale
Square Footage 1,778 sqft
Price per Sqft $500
Subdivision Coyote Ridge
MLS Listing ID R2994736
Bedrooms 3
Full Baths 2
HOA Fees $370
HOA Y/N Yes
Year Built 1996
Property Sub-Type Townhouse
Property Description
Location
Province BC
Community Fleetwood Tynehead
Area Surrey
Zoning RM15
Rooms
Kitchen 1
Interior
Interior Features Pantry
Heating Forced Air, Natural Gas
Flooring Laminate, Carpet
Fireplaces Number 1
Fireplaces Type Gas
Appliance Washer/Dryer, Washer, Refrigerator, Cooktop
Laundry In Unit
Exterior
Exterior Feature Playground
Garage Spaces 2.0
Garage Description 2
Fence Fenced
Utilities Available Electricity Connected, Natural Gas Connected, Water Connected
Amenities Available Clubhouse, Trash, Management, Snow Removal
View Y/N No
Roof Type Fibreglass
Porch Patio
Total Parking Spaces 2
Garage Yes
Building
Lot Description Central Location
Story 2
Foundation Concrete Perimeter
Sewer Public Sewer, Storm Sewer
Water Public
Others
Pets Allowed Cats OK, Dogs OK, Yes
Restrictions Pets Allowed
Ownership Freehold Strata






