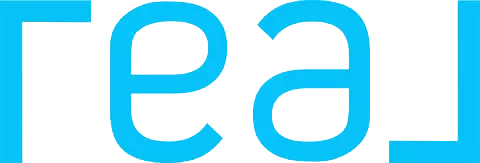10356 126 ST Surrey, BC V3V 5E9
8 Beds
5 Baths
3,476 SqFt
UPDATED:
Key Details
Property Type Single Family Home
Sub Type Single Family Residence
Listing Status Active
Purchase Type For Sale
Square Footage 3,476 sqft
Price per Sqft $460
MLS Listing ID R2997644
Style 3 Level Split
Bedrooms 8
Full Baths 5
HOA Y/N No
Year Built 1956
Property Sub-Type Single Family Residence
Property Description
Location
Province BC
Community Cedar Hills
Area North Surrey
Zoning CD
Rooms
Kitchen 3
Interior
Heating Baseboard, Forced Air
Flooring Laminate, Mixed, Tile
Appliance Washer/Dryer, Dishwasher, Refrigerator, Cooktop
Exterior
Garage Spaces 1.0
Garage Description 1
Fence Fenced
View Y/N No
Roof Type Asphalt,Other
Total Parking Spaces 1
Garage Yes
Building
Story 3
Foundation Concrete Perimeter
Others
Ownership Freehold NonStrata
Virtual Tour https://www.instagram.com/realestate.savcheema/






