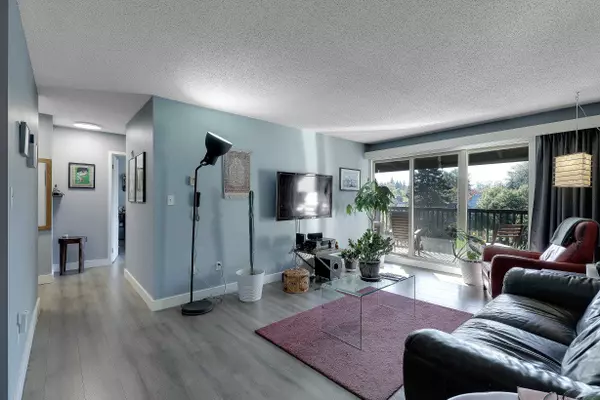
9857 Manchester DR #409 Burnaby, BC V3N 4P5
2 Beds
1 Bath
873 SqFt
UPDATED:
Key Details
Property Type Condo
Sub Type Apartment/Condo
Listing Status Active
Purchase Type For Sale
Square Footage 873 sqft
Price per Sqft $572
MLS Listing ID R3049778
Bedrooms 2
Full Baths 1
Maintenance Fees $511
HOA Fees $511
HOA Y/N Yes
Year Built 1980
Property Sub-Type Apartment/Condo
Property Description
Location
Province BC
Community Cariboo
Area Burnaby North
Zoning CD
Rooms
Kitchen 0
Interior
Interior Features Elevator
Heating Baseboard, Electric
Flooring Mixed
Appliance Dishwasher, Refrigerator, Stove
Laundry Common Area
Exterior
Exterior Feature Balcony
Community Features Shopping Nearby
Utilities Available Electricity Connected
Amenities Available Clubhouse, Exercise Centre, Caretaker, Trash, Maintenance Grounds, Hot Water, Management, Recreation Facilities
View Y/N No
Total Parking Spaces 1
Garage Yes
Building
Lot Description Central Location
Story 1
Foundation Concrete Perimeter
Sewer Public Sewer
Water Public
Locker No
Others
Pets Allowed Yes With Restrictions
Restrictions Pets Allowed w/Rest.,Rentals Allwd w/Restrctns
Ownership Freehold Strata







