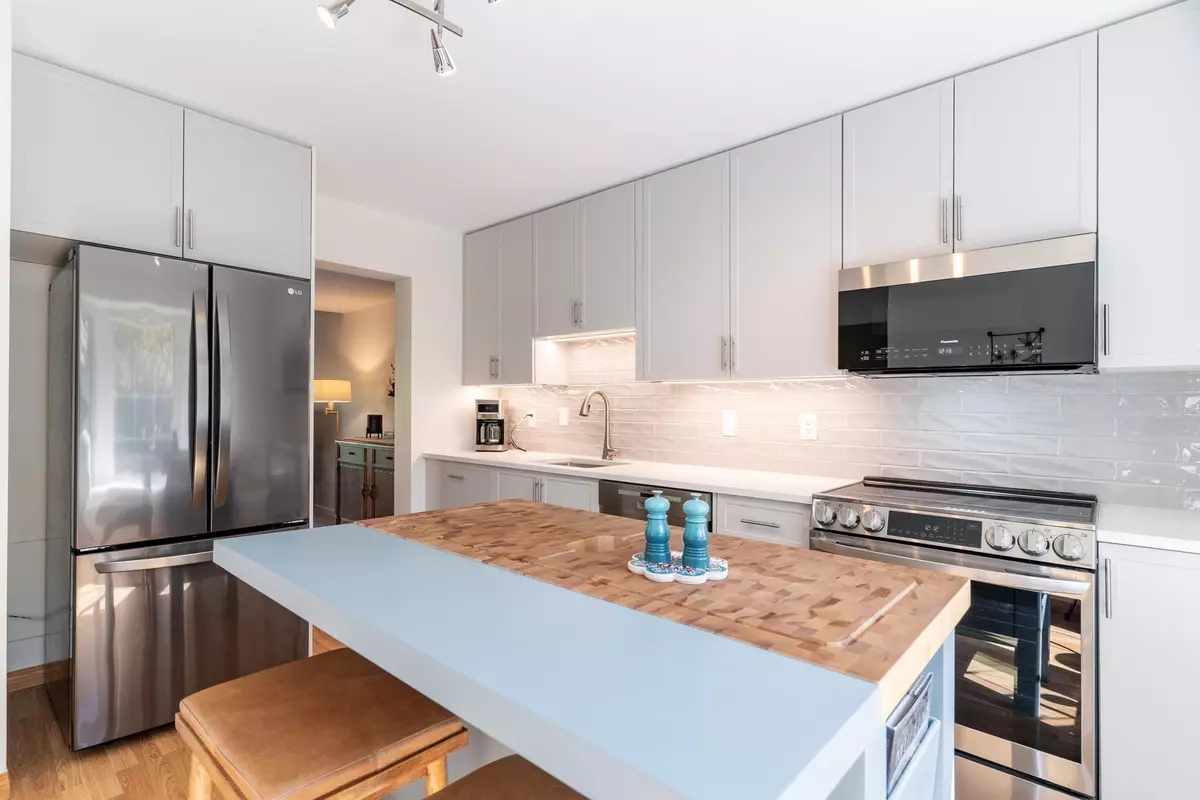
8111 Saunders RD #41 Richmond, BC V7A 4L9
3 Beds
3 Baths
1,610 SqFt
UPDATED:
Key Details
Property Type Townhouse
Sub Type Townhouse
Listing Status Active
Purchase Type For Sale
Square Footage 1,610 sqft
Price per Sqft $614
Subdivision Osterly Park
MLS Listing ID R3051221
Bedrooms 3
Full Baths 2
Maintenance Fees $670
HOA Fees $670
HOA Y/N Yes
Year Built 1975
Property Sub-Type Townhouse
Property Description
Location
Province BC
Community Saunders
Area Richmond
Zoning R2
Rooms
Kitchen 1
Interior
Heating Forced Air, Natural Gas
Flooring Laminate, Mixed, Tile, Carpet
Fireplaces Number 1
Fireplaces Type Gas
Window Features Window Coverings
Appliance Washer/Dryer, Dishwasher, Refrigerator, Stove
Exterior
Exterior Feature Private Yard
Pool Indoor
Community Features Shopping Nearby
Utilities Available Electricity Connected, Natural Gas Connected
Amenities Available Clubhouse, Exercise Centre, Recreation Facilities, Sauna/Steam Room, Caretaker, Management, Snow Removal
View Y/N No
Roof Type Wood
Porch Patio
Exposure South
Total Parking Spaces 2
Garage No
Building
Lot Description Central Location, Private, Recreation Nearby
Story 2
Foundation Slab
Sewer Public Sewer, Sanitary Sewer
Water Public
Locker No
Others
Pets Allowed Cats OK, Dogs OK, Number Limit (Two), Yes With Restrictions
Restrictions Pets Allowed w/Rest.
Ownership Freehold Strata
Virtual Tour https://www.klaverrealtor.ca/listings/view/692200/richmond/saunders/41-8111-saunders-road







