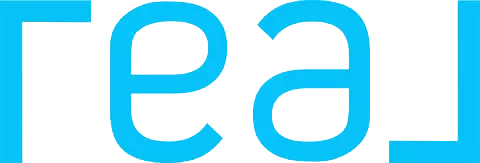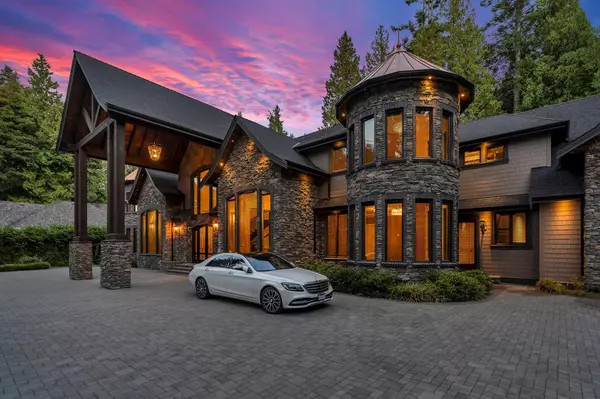
13288 Woodcrest DR Surrey, BC V4P 1W5
9 Beds
9 Baths
11,712 SqFt
UPDATED:
Key Details
Property Type Single Family Home
Sub Type Single Family Residence
Listing Status Active
Purchase Type For Sale
Square Footage 11,712 sqft
Price per Sqft $502
MLS Listing ID R3051734
Bedrooms 9
Full Baths 8
HOA Y/N No
Year Built 2014
Lot Size 1.260 Acres
Property Sub-Type Single Family Residence
Property Description
Location
Province BC
Community Elgin Chantrell
Area South Surrey White Rock
Zoning RA
Rooms
Kitchen 2
Interior
Interior Features Pantry, Vaulted Ceiling(s), Wet Bar
Heating Natural Gas, Radiant
Flooring Hardwood, Tile, Carpet
Fireplaces Number 7
Fireplaces Type Gas
Window Features Window Coverings
Appliance Washer/Dryer, Dishwasher, Refrigerator, Stove, Wine Cooler
Exterior
Garage Spaces 3.0
Garage Description 3
Community Features Shopping Nearby
Utilities Available Electricity Connected, Natural Gas Connected, Water Connected
View Y/N No
Roof Type Asphalt
Porch Patio, Deck
Total Parking Spaces 20
Garage Yes
Building
Lot Description Central Location, Near Golf Course, Marina Nearby, Private, Recreation Nearby
Story 2
Foundation Concrete Perimeter
Sewer Septic Tank, Storm Sewer
Water Public
Locker No
Others
Ownership Freehold NonStrata
Security Features Security System,Smoke Detector(s)







