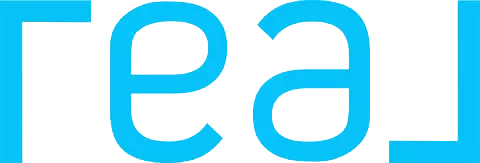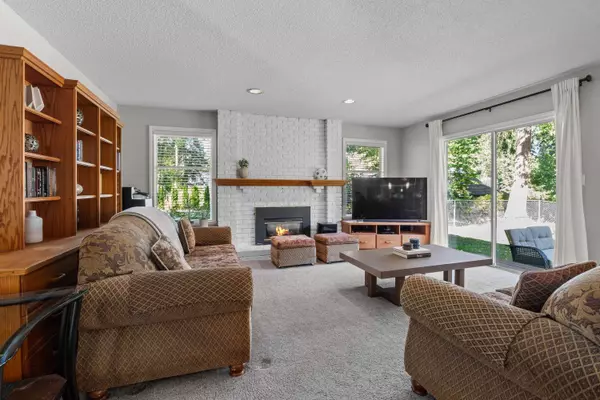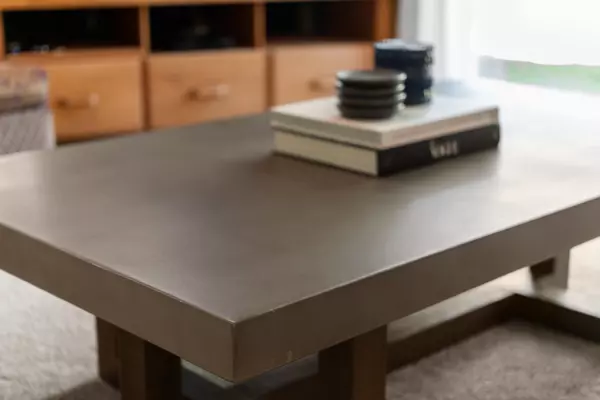
14273 26 AVE Surrey, BC V4P 2G8
6 Beds
4 Baths
2,547 SqFt
UPDATED:
Key Details
Property Type Single Family Home
Sub Type Single Family Residence
Listing Status Active
Purchase Type For Sale
Square Footage 2,547 sqft
Price per Sqft $941
Subdivision Woodshire Park
MLS Listing ID R3053659
Bedrooms 6
Full Baths 3
HOA Y/N No
Year Built 1984
Lot Size 0.660 Acres
Property Sub-Type Single Family Residence
Property Description
Location
Province BC
Community Sunnyside Park Surrey
Area South Surrey White Rock
Zoning R1
Rooms
Kitchen 1
Interior
Heating Electric, Forced Air
Flooring Mixed
Fireplaces Number 2
Fireplaces Type Gas
Equipment Water Treatment
Appliance Washer/Dryer, Dishwasher, Refrigerator, Stove, Microwave
Exterior
Exterior Feature Private Yard
Garage Spaces 3.0
Garage Description 3
Fence Fenced
Community Features Shopping Nearby
Utilities Available Electricity Connected, Natural Gas Connected, Water Connected
View Y/N Yes
View Parklike backyard
Roof Type Asphalt
Porch Patio
Total Parking Spaces 8
Garage Yes
Building
Lot Description Central Location, Private, Recreation Nearby
Story 2
Foundation Concrete Perimeter
Sewer Septic Tank, Storm Sewer
Water Public
Locker No
Others
Ownership Freehold NonStrata







