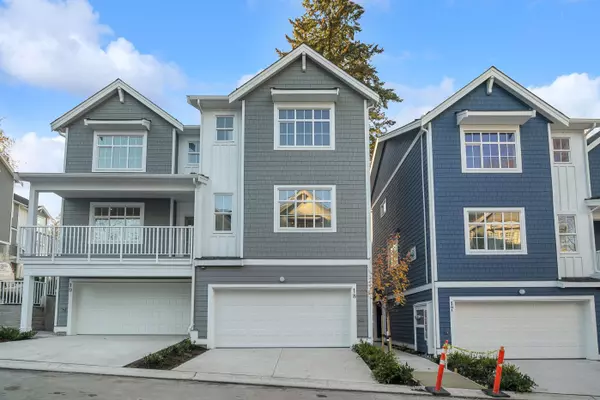
9762 182a ST #13 Surrey, BC V4N 6W5
4 Beds
4 Baths
1,746 SqFt
UPDATED:
Key Details
Property Type Townhouse
Sub Type Townhouse
Listing Status Active
Purchase Type For Sale
Square Footage 1,746 sqft
Price per Sqft $595
Subdivision Prestige
MLS Listing ID R3053444
Style 3 Storey
Bedrooms 4
Full Baths 3
Maintenance Fees $323
HOA Fees $323
HOA Y/N Yes
Year Built 2025
Property Sub-Type Townhouse
Property Description
Location
Province BC
Community Fraser Heights
Area North Surrey
Zoning CD
Rooms
Kitchen 1
Interior
Interior Features Central Vacuum Roughed In
Heating Forced Air, Natural Gas
Flooring Laminate, Tile, Carpet
Fireplaces Number 1
Fireplaces Type Gas
Window Features Window Coverings
Appliance Washer/Dryer, Dishwasher, Refrigerator, Stove, Microwave
Laundry In Unit
Exterior
Exterior Feature Garden, Playground, Balcony, Private Yard
Garage Spaces 2.0
Garage Description 2
Community Features Shopping Nearby
Utilities Available Electricity Connected, Natural Gas Connected, Water Connected
Amenities Available Clubhouse, Exercise Centre, Trash, Maintenance Grounds, Management, Recreation Facilities, Snow Removal
View Y/N Yes
View Greenbelt
Roof Type Asphalt
Porch Patio, Deck
Total Parking Spaces 4
Garage Yes
Building
Lot Description Central Location, Greenbelt, Private, Recreation Nearby
Story 3
Foundation Concrete Perimeter
Sewer Public Sewer, Sanitary Sewer, Storm Sewer
Water Cistern
Locker No
Others
Pets Allowed Cats OK, Dogs OK, Number Limit (Two), Yes With Restrictions
Restrictions Pets Allowed w/Rest.
Ownership Freehold Strata
Security Features Prewired
Virtual Tour https://youtu.be/30mV1HZuUYg







