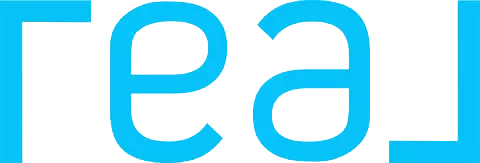
7478 Byrnepark WALK #603 Burnaby, BC V3N 0B5
3 Beds
2 Baths
951 SqFt
UPDATED:
Key Details
Property Type Condo
Sub Type Apartment/Condo
Listing Status Active
Purchase Type For Sale
Square Footage 951 sqft
Price per Sqft $945
Subdivision Green
MLS Listing ID R3054549
Style Penthouse
Bedrooms 3
Full Baths 2
Maintenance Fees $481
HOA Fees $481
HOA Y/N Yes
Year Built 2009
Property Sub-Type Apartment/Condo
Property Description
Location
Province BC
Community South Slope
Area Burnaby South
Zoning CDRM2
Rooms
Kitchen 1
Interior
Interior Features Elevator, Storage
Heating Baseboard, Electric, Radiant
Cooling Air Conditioning
Flooring Hardwood, Tile
Window Features Window Coverings
Appliance Washer/Dryer, Dishwasher, Refrigerator, Stove
Laundry In Unit
Exterior
Exterior Feature Playground, Balcony
Community Features Shopping Nearby
Utilities Available Electricity Connected
Amenities Available Exercise Centre, Recreation Facilities, Sauna/Steam Room, Maintenance Grounds, Hot Water, Management
View Y/N Yes
View SOUTH-EAST CITY VIEWS
Roof Type Other
Total Parking Spaces 2
Garage No
Building
Lot Description Central Location, Recreation Nearby
Story 1
Foundation Concrete Perimeter
Sewer Public Sewer
Water Public
Locker Yes
Others
Pets Allowed Cats OK, Dogs OK, Number Limit (One), Yes
Restrictions Pets Allowed,Rentals Allowed
Ownership Freehold Strata
Virtual Tour https://player.vimeo.com/video/1124863097?byline=0&title=0&owner=0&name=0&logos=0&profile=0&profilepicture=0&vimeologo=0&portrait=0







