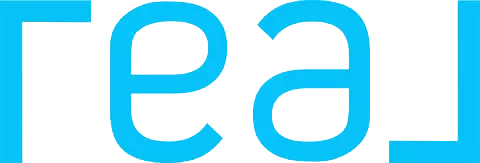
1154 Westwood ST #402 Coquitlam, BC V3B 7J1
2 Beds
2 Baths
1,332 SqFt
Open House
Sun Oct 26, 12:30pm - 2:00pm
UPDATED:
Key Details
Property Type Condo
Sub Type Apartment/Condo
Listing Status Active
Purchase Type For Sale
Square Footage 1,332 sqft
Price per Sqft $525
Subdivision Emerald Court
MLS Listing ID R3057089
Style Penthouse
Bedrooms 2
Full Baths 2
Maintenance Fees $619
HOA Fees $619
HOA Y/N Yes
Year Built 1990
Property Sub-Type Apartment/Condo
Property Description
Location
Province BC
Community North Coquitlam
Area Coquitlam
Zoning RM-4
Rooms
Kitchen 1
Interior
Heating Baseboard, Natural Gas
Flooring Laminate, Tile
Fireplaces Number 1
Fireplaces Type Gas
Appliance Washer/Dryer, Dishwasher, Refrigerator, Stove
Exterior
Exterior Feature Balcony
Utilities Available Electricity Connected, Natural Gas Connected
Amenities Available Trash, Maintenance Grounds, Gas, Hot Water, Management
View Y/N Yes
View Park
Roof Type Asphalt
Porch Patio, Deck
Total Parking Spaces 1
Garage Yes
Building
Story 1
Foundation Concrete Perimeter
Sewer Public Sewer
Water Public
Locker Yes
Others
Pets Allowed No Cats, No Dogs, No
Restrictions Pets Not Allowed,Rentals Allowed
Ownership Freehold Strata
Virtual Tour https://www.seevirtual360.com/themes/65/index.aspx?listingID=50114#ListingBrochure







