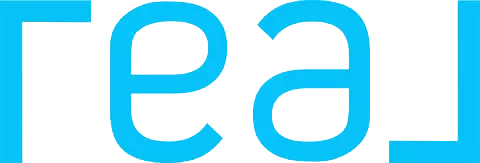
8111 Saunders RD #54 Richmond, BC V7A 4L9
3 Beds
3 Baths
1,624 SqFt
UPDATED:
Key Details
Property Type Townhouse
Sub Type Townhouse
Listing Status Active
Purchase Type For Sale
Square Footage 1,624 sqft
Price per Sqft $594
Subdivision Osterly Park
MLS Listing ID R3060143
Bedrooms 3
Full Baths 2
Maintenance Fees $670
HOA Fees $670
HOA Y/N Yes
Year Built 1975
Property Sub-Type Townhouse
Property Description
Location
Province BC
Community Saunders
Area Richmond
Zoning RTL1
Rooms
Kitchen 1
Interior
Heating Forced Air
Flooring Laminate, Tile, Carpet
Fireplaces Number 1
Fireplaces Type Gas
Appliance Washer/Dryer, Dishwasher, Refrigerator, Stove
Exterior
Exterior Feature Private Yard
Pool Indoor
Community Features Shopping Nearby
Utilities Available Electricity Connected, Natural Gas Connected, Water Connected
Amenities Available Exercise Centre, Recreation Facilities, Sauna/Steam Room, Caretaker, Management, Snow Removal
View Y/N No
Roof Type Wood
Porch Patio
Total Parking Spaces 2
Garage No
Building
Lot Description Central Location, Private, Recreation Nearby
Story 2
Foundation Concrete Perimeter
Sewer Public Sewer, Sanitary Sewer, Storm Sewer
Water Public
Locker No
Others
Pets Allowed Yes With Restrictions
Restrictions Pets Allowed w/Rest.,Rentals Allwd w/Restrctns
Ownership Freehold Strata
Virtual Tour https://tinyurl.com/494cme94







