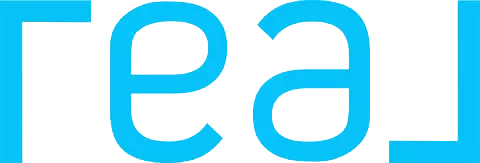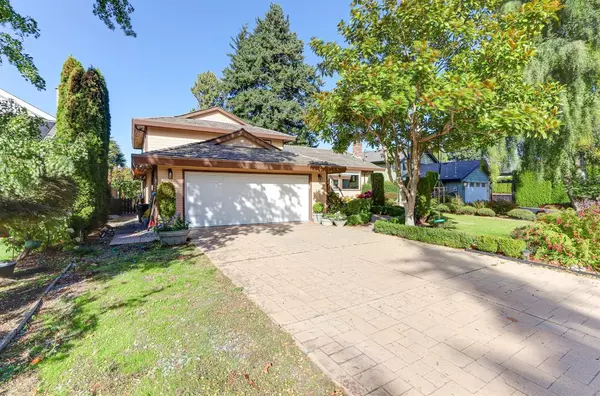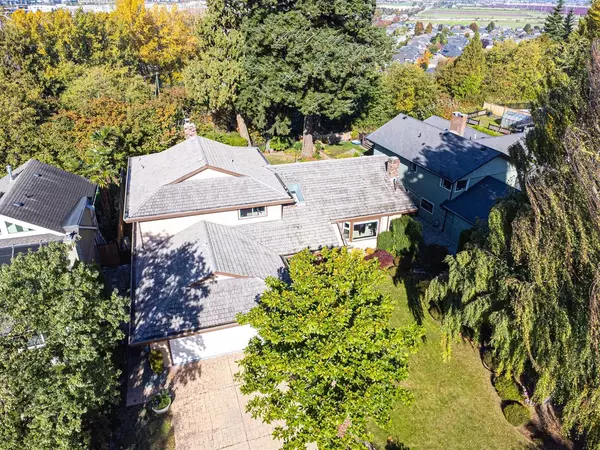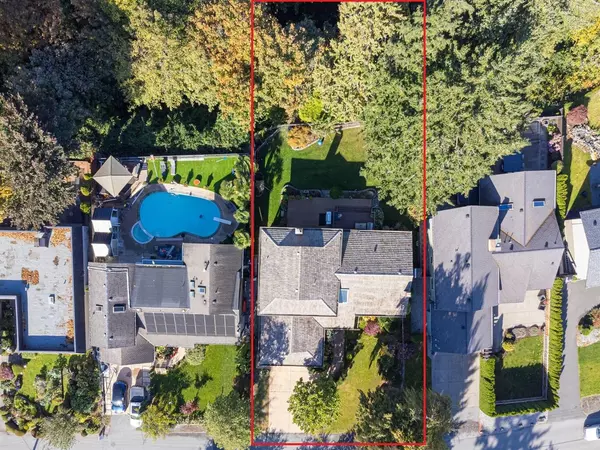
5243 Upland DR Delta, BC V4M 2G3
5 Beds
3 Baths
4,617 SqFt
Open House
Sun Oct 26, 2:00pm - 4:00pm
UPDATED:
Key Details
Property Type Single Family Home
Sub Type Single Family Residence
Listing Status Active
Purchase Type For Sale
Square Footage 4,617 sqft
Price per Sqft $452
MLS Listing ID R3060518
Style 3 Level Split
Bedrooms 5
Full Baths 3
HOA Y/N No
Year Built 1976
Lot Size 0.320 Acres
Property Sub-Type Single Family Residence
Property Description
Location
Province BC
Community Cliff Drive
Area Tsawwassen
Zoning RS1
Direction Northwest
Rooms
Kitchen 1
Interior
Heating Baseboard, Heat Pump, Hot Water
Cooling Air Conditioning
Flooring Laminate, Mixed
Fireplaces Number 2
Fireplaces Type Wood Burning
Window Features Window Coverings
Appliance Washer/Dryer, Dishwasher, Refrigerator, Stove
Exterior
Garage Spaces 2.0
Garage Description 2
Community Features Shopping Nearby
Utilities Available Electricity Connected, Natural Gas Connected, Water Connected
View Y/N Yes
View MOUNTAINS
Roof Type Wood
Porch Patio, Deck
Total Parking Spaces 4
Garage Yes
Building
Lot Description Central Location, Near Golf Course, Greenbelt, Recreation Nearby
Story 3
Foundation Concrete Perimeter
Sewer Public Sewer
Water Public
Locker No
Others
Ownership Freehold NonStrata
Security Features Smoke Detector(s)
Virtual Tour https://youhome.ca/5243-upland-dr







