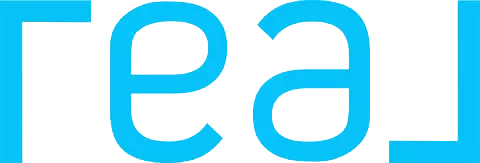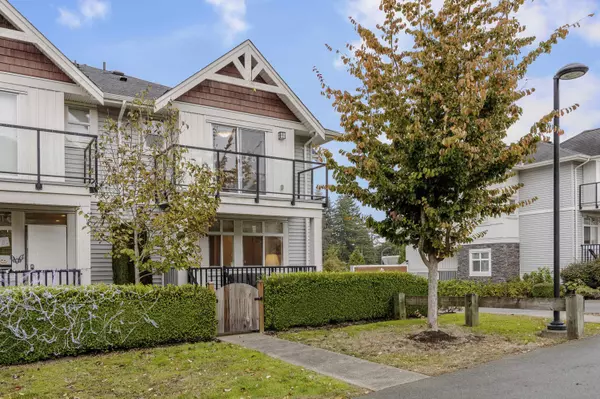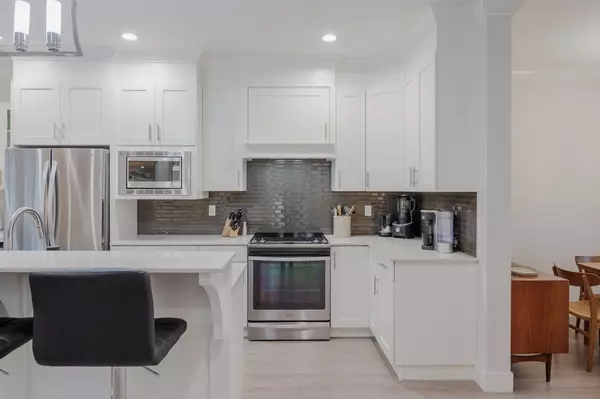
7198 179 ST #1 Surrey, BC V3S 8C5
4 Beds
4 Baths
1,991 SqFt
UPDATED:
Key Details
Property Type Townhouse
Sub Type Townhouse
Listing Status Active
Purchase Type For Sale
Square Footage 1,991 sqft
Price per Sqft $451
Subdivision Walnut Ridge
MLS Listing ID R3060981
Style 3 Storey
Bedrooms 4
Full Baths 3
Maintenance Fees $498
HOA Fees $498
HOA Y/N Yes
Year Built 2014
Property Sub-Type Townhouse
Property Description
Location
Province BC
Community Cloverdale Bc
Area Cloverdale
Zoning CD
Rooms
Kitchen 1
Interior
Heating Baseboard, Electric
Flooring Laminate, Carpet
Fireplaces Number 1
Fireplaces Type Electric
Appliance Washer/Dryer, Dishwasher, Refrigerator, Stove
Laundry In Unit
Exterior
Exterior Feature Playground, Balcony
Garage Spaces 2.0
Garage Description 2
Community Features Shopping Nearby
Utilities Available Electricity Connected, Water Connected
Amenities Available Trash, Maintenance Grounds, Management, Water
View Y/N Yes
View Greenway
Roof Type Asphalt
Porch Patio
Total Parking Spaces 2
Garage Yes
Building
Lot Description Central Location, Cul-De-Sac, Recreation Nearby
Story 3
Foundation Concrete Perimeter
Sewer Public Sewer, Sanitary Sewer, Storm Sewer
Water Public
Locker No
Others
Pets Allowed Cats OK, Dogs OK, Number Limit (Two), Yes With Restrictions
Restrictions Pets Allowed w/Rest.,Rentals Allowed
Ownership Freehold Strata
Virtual Tour https://vimeo.com/1129677408?fl=tl&fe=ec







