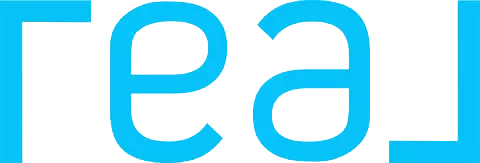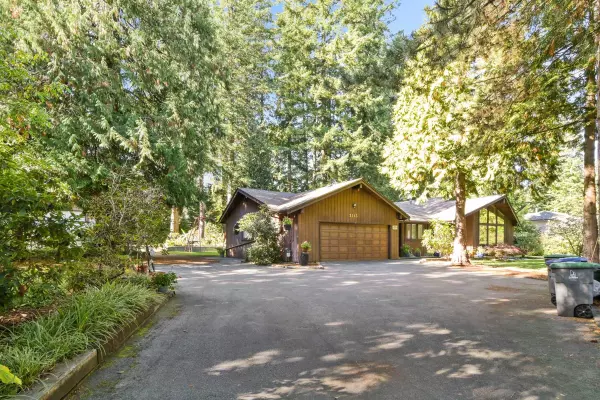
2143 180 ST Surrey, BC V3Z 9V7
3 Beds
3 Baths
2,477 SqFt
UPDATED:
Key Details
Property Type Single Family Home
Sub Type Single Family Residence
Listing Status Active
Purchase Type For Sale
Square Footage 2,477 sqft
Price per Sqft $1,008
Subdivision Redwood Park Estates
MLS Listing ID R3060989
Style Rancher/Bungalow
Bedrooms 3
Full Baths 2
HOA Y/N No
Year Built 1979
Lot Size 1.040 Acres
Property Sub-Type Single Family Residence
Property Description
Location
Province BC
Community Hazelmere
Area South Surrey White Rock
Zoning RA
Direction West
Rooms
Kitchen 1
Interior
Interior Features Storage
Heating Forced Air, Heat Pump
Cooling Central Air, Air Conditioning
Flooring Wall/Wall/Mixed
Fireplaces Number 2
Fireplaces Type Insert, Wood Burning
Appliance Washer/Dryer, Dishwasher, Refrigerator, Stove, Microwave
Exterior
Exterior Feature Garden, Private Yard
Garage Spaces 2.0
Garage Description 2
Utilities Available Electricity Connected, Natural Gas Connected, Water Connected
Amenities Available Sauna/Steam Room
View Y/N No
Roof Type Asphalt
Porch Patio
Total Parking Spaces 8
Garage Yes
Building
Lot Description Central Location, Near Golf Course, Private, Recreation Nearby, Wooded
Story 1
Foundation Concrete Perimeter
Sewer Septic Tank
Water Public
Locker No
Others
Ownership Freehold NonStrata
Virtual Tour https://www.seevirtual360.com/themes/65/index.aspx?listingID=50459







