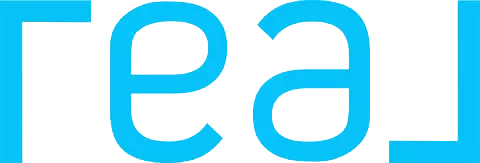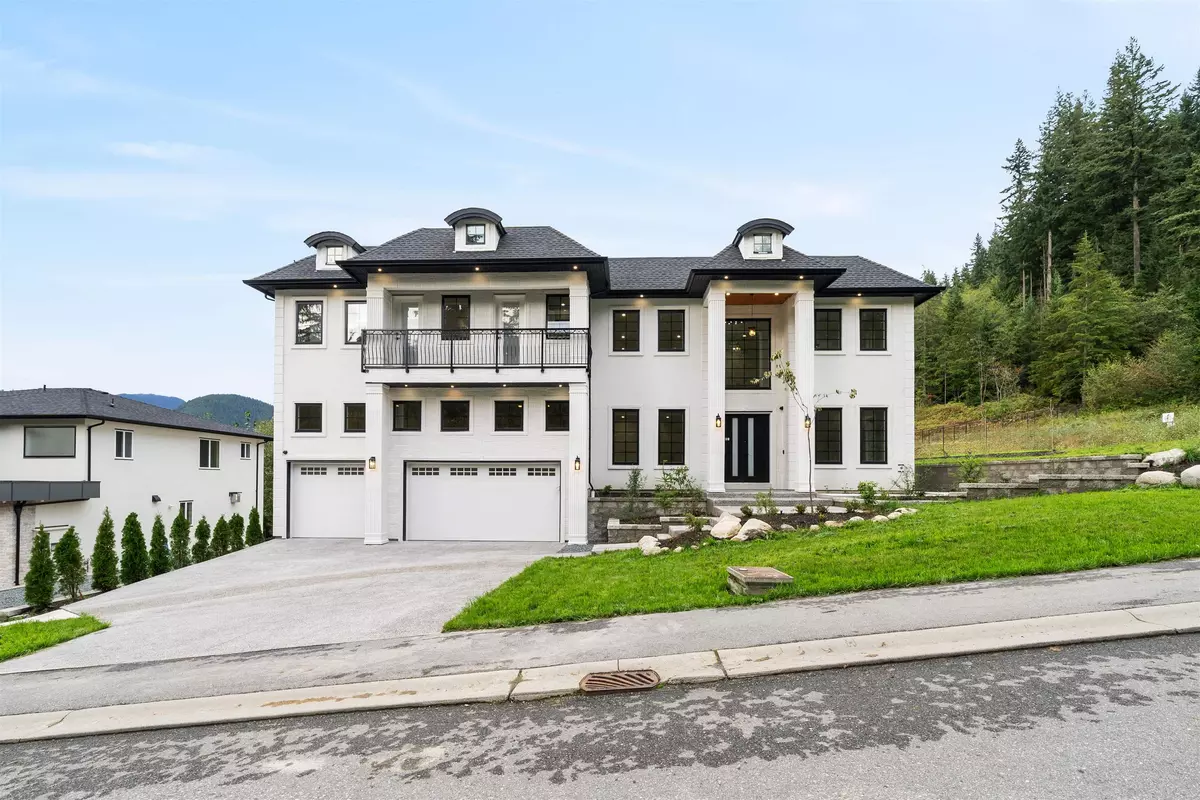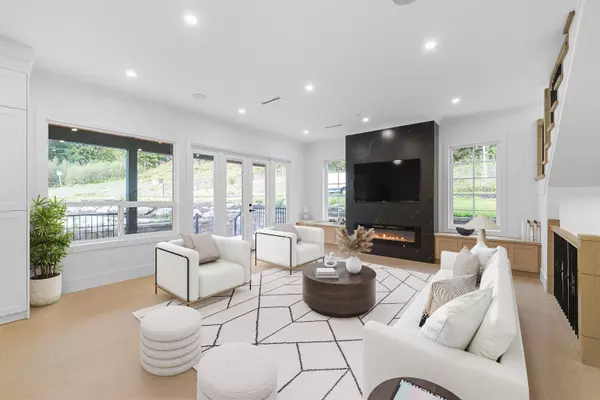
2951 Eaglecrest DR Port Moody, BC V3H 0J4
11 Beds
9 Baths
6,954 SqFt
UPDATED:
Key Details
Property Type Single Family Home
Sub Type Single Family Residence
Listing Status Active
Purchase Type For Sale
Square Footage 6,954 sqft
Price per Sqft $524
Subdivision Bella Terra By The Lake
MLS Listing ID R3061419
Bedrooms 11
Full Baths 8
HOA Y/N No
Year Built 2025
Lot Size 0.370 Acres
Property Sub-Type Single Family Residence
Property Description
Location
Province BC
Community Anmore
Area Port Moody
Zoning CD6/R
Rooms
Kitchen 3
Interior
Interior Features Vaulted Ceiling(s)
Heating Forced Air, Natural Gas, Radiant
Flooring Hardwood
Fireplaces Number 1
Fireplaces Type Insert, Electric, Gas
Appliance Washer/Dryer, Dishwasher, Refrigerator, Stove, Microwave
Exterior
Exterior Feature Balcony, Private Yard
Garage Spaces 3.0
Garage Description 3
Utilities Available Electricity Connected, Natural Gas Connected, Water Connected
View Y/N Yes
View MOUNTAIN AND PANORAMIC
Roof Type Asphalt
Porch Patio, Deck, Sundeck
Total Parking Spaces 8
Garage Yes
Building
Lot Description Cul-De-Sac, Near Golf Course, Greenbelt, Private, Wooded
Story 2
Foundation Concrete Perimeter
Sewer Public Sewer, Septic Tank
Water Public
Locker No
Others
Ownership Freehold NonStrata







