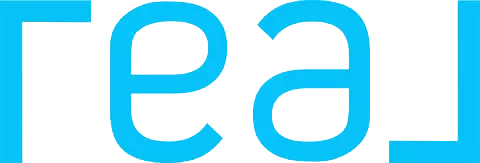
311 Alderson AVE #607 Coquitlam, BC V3K 0B2
1 Bed
1 Bath
527 SqFt
Open House
Sat Oct 25, 12:00pm - 4:00pm
Sun Oct 26, 12:00pm - 4:00pm
UPDATED:
Key Details
Property Type Condo
Sub Type Apartment/Condo
Listing Status Active
Purchase Type For Sale
Square Footage 527 sqft
Price per Sqft $1,149
Subdivision Soco Two
MLS Listing ID R3061823
Bedrooms 1
Full Baths 1
Maintenance Fees $318
HOA Fees $318
HOA Y/N Yes
Property Sub-Type Apartment/Condo
Property Description
Location
Province BC
Community Coquitlam West
Area Coquitlam
Zoning C-7
Rooms
Kitchen 1
Interior
Interior Features Elevator, Storage
Heating Forced Air, Heat Pump
Cooling Central Air, Air Conditioning
Flooring Laminate, Tile
Equipment Heat Recov. Vent.
Window Features Window Coverings
Appliance Washer/Dryer, Dishwasher, Refrigerator, Stove, Microwave, Oven, Range Top
Laundry In Unit
Exterior
Exterior Feature Garden, Playground, Balcony
Community Features Shopping Nearby
Utilities Available Electricity Connected, Natural Gas Connected, Water Connected
Amenities Available Bike Room, Clubhouse, Exercise Centre, Sauna/Steam Room, Trash, Maintenance Grounds, Gas, Hot Water, Management, Recreation Facilities, Snow Removal
View Y/N Yes
View CITY
Roof Type Torch-On
Street Surface Paved
Porch Patio, Deck
Exposure North
Total Parking Spaces 1
Garage Yes
Building
Lot Description Central Location, Near Golf Course, Lane Access, Recreation Nearby
Story 1
Foundation Slab
Sewer Public Sewer, Sanitary Sewer, Storm Sewer
Water Public
Locker Yes
Others
Pets Allowed Cats OK, Dogs OK, Number Limit (Two), Yes With Restrictions
Restrictions Pets Allowed w/Rest.,Rentals Allowed
Ownership Freehold Strata
Security Features Smoke Detector(s),Fire Sprinkler System






