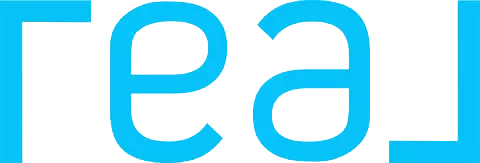
55 Klahanie DR #619 Port Moody, BC V3H 0M9
2 Beds
2 Baths
1,007 SqFt
Open House
Sun Nov 02, 2:00pm - 4:00pm
UPDATED:
Key Details
Property Type Condo
Sub Type Apartment/Condo
Listing Status Active
Purchase Type For Sale
Square Footage 1,007 sqft
Price per Sqft $992
MLS Listing ID R3062233
Style Penthouse
Bedrooms 2
Full Baths 2
Maintenance Fees $530
HOA Fees $530
HOA Y/N Yes
Year Built 2023
Property Sub-Type Apartment/Condo
Property Description
Location
Province BC
Community Port Moody Centre
Area Port Moody
Zoning CD73
Rooms
Kitchen 1
Interior
Interior Features Elevator, Guest Suite, Storage, Pantry
Heating Forced Air
Cooling Air Conditioning
Flooring Laminate, Tile
Appliance Washer/Dryer, Dishwasher, Refrigerator, Stove, Microwave, Range Top
Laundry In Unit
Exterior
Exterior Feature Garden, Playground
Community Features Restaurant
Utilities Available Electricity Connected, Natural Gas Connected, Water Connected
Amenities Available Exercise Centre, Recreation Facilities, Caretaker, Trash, Maintenance Grounds, Hot Water, Management, Snow Removal, Water
View Y/N Yes
View Panoramic Mountain
Roof Type Other
Porch Patio
Total Parking Spaces 2
Garage Yes
Building
Lot Description Central Location, Greenbelt, Private, Recreation Nearby
Story 1
Foundation Concrete Perimeter
Sewer Public Sewer, Sanitary Sewer, Storm Sewer
Water Public
Locker Yes
Others
Pets Allowed Cats OK, Dogs OK, Number Limit (Two), Yes
Restrictions Pets Allowed,Rentals Allowed
Ownership Freehold Strata
Security Features Security System







