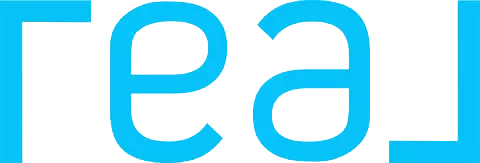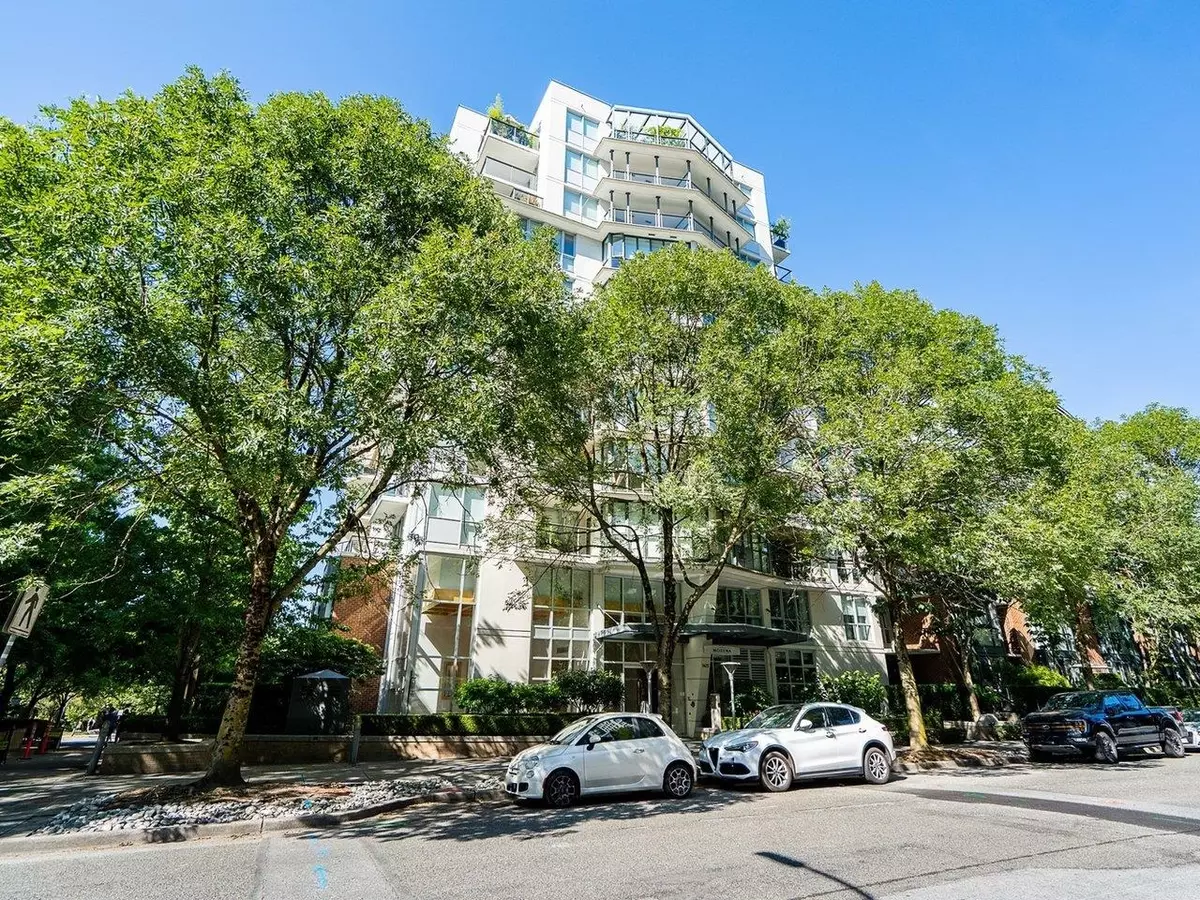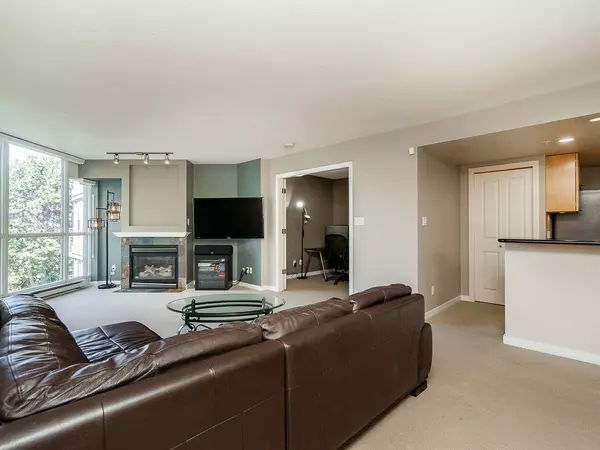
1425 W 6th AVE #403 Vancouver, BC V6H 4G5
2 Beds
2 Baths
1,197 SqFt
Open House
Sat Nov 01, 1:30pm - 3:30pm
UPDATED:
Key Details
Property Type Condo
Sub Type Apartment/Condo
Listing Status Active
Purchase Type For Sale
Square Footage 1,197 sqft
Price per Sqft $1,076
Subdivision Modena Of Portico
MLS Listing ID R3062701
Bedrooms 2
Full Baths 2
Maintenance Fees $713
HOA Fees $713
HOA Y/N Yes
Year Built 2000
Property Sub-Type Apartment/Condo
Property Description
Location
Province BC
Community False Creek
Area Vancouver West
Zoning C-3A
Direction North
Rooms
Kitchen 1
Interior
Interior Features Elevator, Storage
Heating Baseboard, Electric
Flooring Mixed, Tile, Carpet
Fireplaces Number 1
Fireplaces Type Gas
Appliance Washer/Dryer, Dishwasher, Refrigerator, Stove
Laundry In Unit
Exterior
Exterior Feature Balcony
Utilities Available Electricity Connected, Natural Gas Connected, Water Connected
Amenities Available Bike Room, Exercise Centre, Recreation Facilities, Sauna/Steam Room, Caretaker, Trash, Maintenance Grounds, Gas, Hot Water, Management
View Y/N Yes
View City & Mountains
Roof Type Other
Exposure North
Total Parking Spaces 2
Garage Yes
Building
Story 1
Foundation Concrete Perimeter
Sewer Public Sewer, Sanitary Sewer
Water Public
Locker Yes
Others
Pets Allowed Cats OK, Dogs OK, Number Limit (Two), Yes With Restrictions
Restrictions Pets Allowed w/Rest.,Rentals Allowed
Ownership Freehold Strata
Security Features Fire Sprinkler System
Virtual Tour https://www.pixilink.com/tours7/22642







